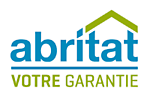
| HOME | 5934 Beaulieu (3rd FLOOR) | FEATURES | AREA | CONTACT | FRANÇAIS |
CONSTRUCTION SPECS
 Luminous,
comfortable and functional, Terrasses Beaulieu were designed all through
with living quality and tranquility of the future owners in mind.
Luminous,
comfortable and functional, Terrasses Beaulieu were designed all through
with living quality and tranquility of the future owners in mind.
A durable construction, a durable neighbor relation.
OUTSIDE
- Exterior: HANSON Flamenco II brick
- Roofing membrane: white Soprabase XT by Soprema
- Concrete surface front balconies, wood stairs, black wrought iron railings. Concrete back terrace surface (8' x 12'), black wrought iron railings and stairs
- Lots of windows, energy efficient (Energy Star) by Fenêtres Boulet:
√ Sash thermos hybrid windows (black aluminum exterior) 66" x 72"
- Patio door with side window 108'' x 96'' (72'' for patio door)
- Landscaping: cobble stones, slope blocks, lawn, shrubs.
INSIDE
Detailed composition
floor / ceiling
- Hardwood
- DRI core 1"
- High performance acoustic membrane Dura-Son 1/8"
- Concrete slab 1 ½
- Plywood 5/8
- 14" joist insulated with cellulose
- Resilient channels
- Double dry-wall
- 9-foot ceilings
- Ceramic floors: entrance, kitchen, bathroom
- Natural Nordic cherrywood floors: Authentic 3 ¼''
- Interior doors, moldings and baseboards: Shaker-style pine
- Wardrobes: IKEA PAX in all rooms
- Sound insulation (total thickness between units: 19 3/8'', see details on the right )
- R20 Insulation
- Insulated water pipes
- Electric heating
- Large storage in the basement, 4,5' x 7' approx. (Access by the courtyard)
- Air conditioning optional (wiring installed)
- Optional alarm system (wiring installed)
- Modern bathrooms:
√ Deep bath 30"x 60" x 22" MAAX
√ Separate italian style shower stall with hand shower & rain shower head
√ Thermoplastic vanity and towel cabinet
√ Granite countertops
√ Sleek design faucet and sink
√ Tile floor and shower walls
- Lab style kitchens open on the dining room and terrace:
√ Cabinets and drawers in high quality solid lacquered wood
√ Quiet slow BLUM hinges and rails
√ Granite countertop
√ Double sink, contemporary style tap
© 2012 Terrasses Beaulieu – Contact Us